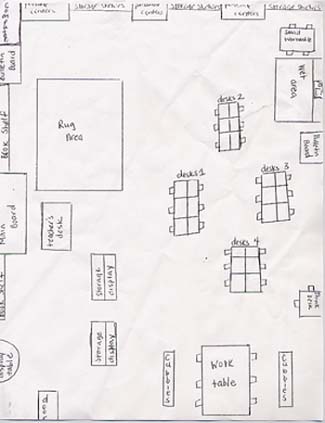

Rug Area: I chose to put the rug area near the front of the room and close to the studentís desks so the area would be well known and accessible. I think the rug area is essential for every classroom for reading, role-playing, authorís chair, and mathematicianís chair and several other sharing times. The rug area is also close to my desk (teacherís desk) and the main writing board in case I need to get something from my desk or show students something on the board.
Studentís Desks: The studentís desks are individual desks that have been pushed together to make 4 groups of six. I have separated these desks out so that there is plenty of walking room in between them for me to walk around as I teach or give instructions. The desks would actually be more at an angle so that the chairs facing the opposite wall would be able to turn out and see me when I needed the studentís attention. The desks are in a central location so that they are close to every area in the room. They are not in straight rows because I do not like that kind of rigid atmosphere. The students would be moved around to different desk groups throughout the year and I might also rearrange the groups of desks at different angles as well for a different atmosphere. The ďthinkĒ desk will be a desk a bit separated from the other desks for students who are having trouble with discipline throughout the day. It is not meant to be a studentís full time desk, but just for them to ďthinkĒ about their actions and prepare them for their return back to their group.
Storage/Display Areas: These shelves that have been pushed together are conveniently near the door to the classroom to let parents and visitors to the classroom see what we are doing (on the top of the shelves) and then the shelves can hold any supplies needed. Preferably these supplies would correlate with the nearby worktable so students could easily get those materials.
Cubbies: The cubbies have been conveniently placed near the door to the classroom so students can come in in the mornings and quickly put their things away and get prepared for the day. The cubbies have been separated by the worktable so that the 24 children are not trying to be in one area at the same time. The worktable gives some separation and room for the students.
Book Shelves: The book shelves are near the rug area for a reason, I want the studentís to have easy access to the reading books for DEAR time or writing time. The shelves are also near my desk for easy access as well.
Display Table: This table is right near the door and will be used to display studentís work so that visitors can easily see as they come in the door.
Wet Area: The wet area is strategically placed in the back of
the room a pretty good distance from the other areas. This area will
be used for science projects, art projects and for any other project involving
messes! A small worktable has been placed right beside the wet area
so that students may work on the wet area projects right. The wet
area is also close to the centers tables so that if a particular center
calls for something from the wet area it will not be a far distance away.
Storage Shelves Near Centers: The storage shelves have been placed
between the center tables so that students will have easy access to the
supplies that they will need for their particular center.
Centers: The centers tables are near the back of the room so if one group is working in centers and another group is working at their desk then hopefully they will be far enough apart not to disturb one another. I also like the idea of the centers having their own space in the classroom. These centers will be multi-purpose for math, science, and social studies. The computer area has been placed near the centers tables and near the teacherís desk so that the computers can be a part of the centerís work and so that the teacher will be close by if a problem arises. The computers will be accessible to all students.
Bulletin Boards: The bulletin boards are placed throughout the room to show studentís work and to encourage them from every corner! These bulletin boards will also be used to give the studentís helpful information.
Rules: The rules and consequences will be posted at the front of the room for the students to see and for the visitors to see as they come in our classroom.
The many areas that have open spaces are so important to me! I
will use these spaces for students to do small work and to have areas to
work in other than their desks or the centers. When students do not
feel crowded you have a better learning environment to deal with.